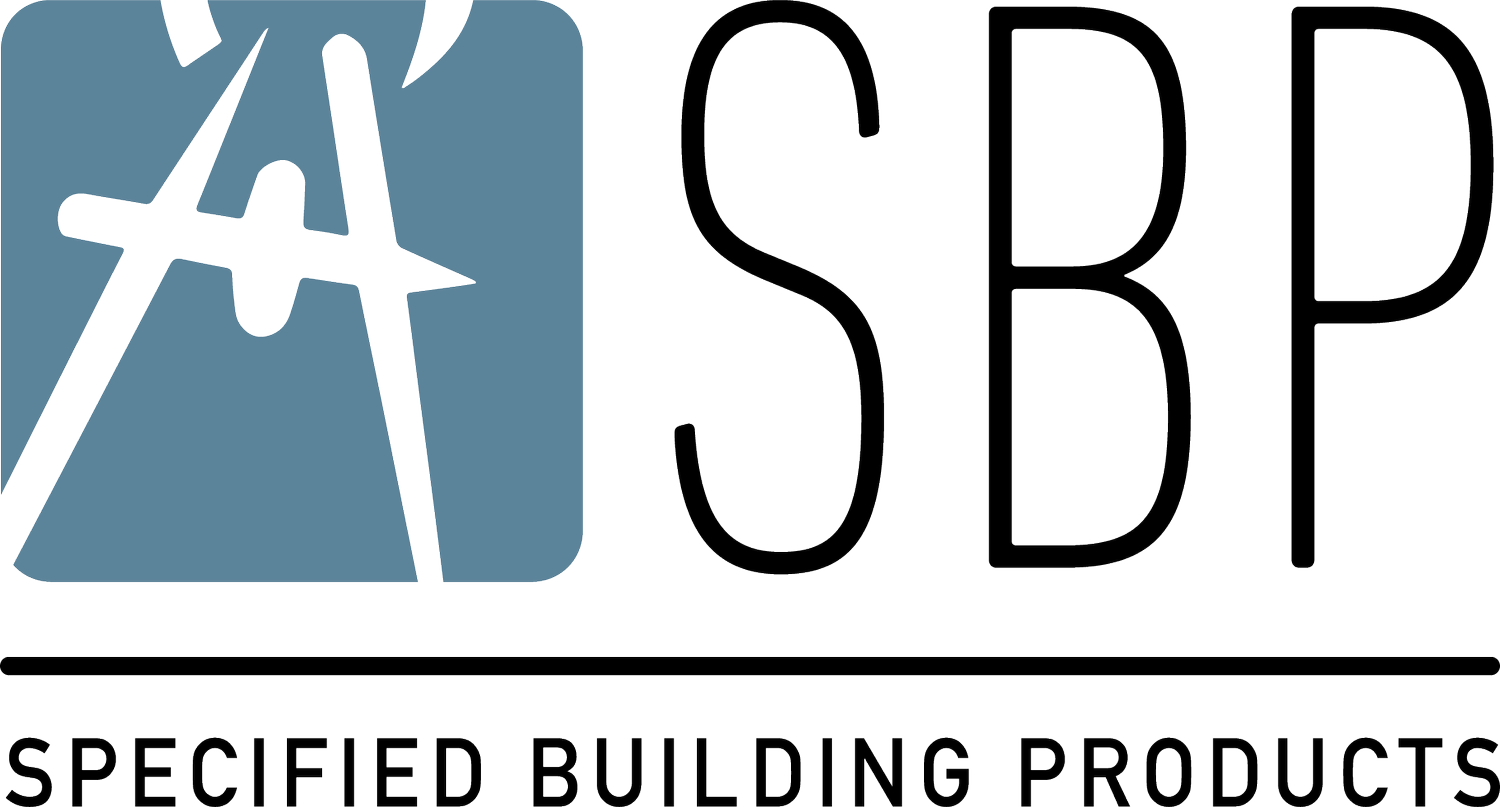SPECIFIED DOOR SYSTEMS
Slide + Fold Glass Walls
Explore customized folding and sliding glass door systems. Specified Door Systems has the design and fabrication capabilities to create unique movable glass walls.
-
Most common applications are:
Commercial Room Divider
Exterior Space Enclosures
Interior-Exterior Divider (low insulation performance requirements)
Store Fronts
Interior Space Management Applications
etc.
-
Most common applications are:
Patio Doors
Store Fronts
Interior-Exterior Divider for many Commercial Applications
Interior-Exterior Divider for many Residential Applications
Interior Space Management Applications
etc.
-
Folding sliding doors are hinge connected, framed glass panels, which offer the ability of opening almost 95% of the opening, while in closed position offering the tightness, insulation and security needed. Panels are stacked 90 Deg. within the opening or angled up to an overfolding solution which folds flat to the wall.
-
All glass horizontal sliding wall systems are designed for application with a low thermal performance profile.
Most common applications are:
Commercial Room Divider
Exterior Space Enclosures
Interior-Exterior Divider (low insulation performance requirements)
Store Fronts
Interior Space Management Applications
etc.
-
All aluminum horizontal sliding wall systems are designed for applications with a low thermal performance profile.
Divider Most common applications are:
Patio Doors
Store Fronts
Interior-Exterior Divider for many Commercial Applications
Interior-Exterior Divider for many Residential Applications
Interior Space Management Applications
etc.
-
Horizontal sliding wall systems made of insulated aluminum equipped with insulated glass are designed for applications with a low to medium thermal performance profile.
Most common applications are:
Exterior space enclosures
Interior-Exterior Divider for many Commercial Applications
Interior-Exterior Divider for some Residential Applications
etc.
-
Horizontal sliding doors are individual non connected, framed glass panels, which offer the ability of opening 100% of the opening. The panels can be stacked away from the opening in a parking bay which can be like a closet or hidden behind a wall.
SF55 HSW — Insulated Aluminum Horizontal Sliding Wall System
Horizontal sliding wall systems made of insulated aluminum equipped with insulated glass are designed for applications with a low to medium thermal performance profile.
SF50 HSW — Non-Insulated Aluminum Horizontal Sliding Wall System
All aluminum horizontal sliding wall systems are designed for applications with a low thermal performance profile.
SF40 HSW — All Glass Aluminum Horizontal Sliding Wall System
All glass horizontal sliding wall systems are designed for application with a low thermal performance profile.
SF75 — Highly Insulated Aluminum Folding Sliding Doors
The SF 75 is the world’s best-insulated aluminum folding door, designed to meet the highest standards for thermal insulation. It combines exceptional energy efficiency with slim profile designs for maximum savings and aesthetics.
SF55 — Insulated Aluminum Folding Sliding Doors
The insulated aluminum folding door SF 55 meets Energy-Saving Regulations with a slim profile and low construction depth, making it perfect for residential and commercial use.
SF50i Impact — Non-Insulated Aluminum Folding Sliding Doors
The SF50i Impact Series is recommended for hurricane impact protection and interior space management applications.
SF50 — Non-Insulated Aluminum Folding Sliding Doors
All aluminum folding sliding door systems are designed for application with a low thermal performance profile.








